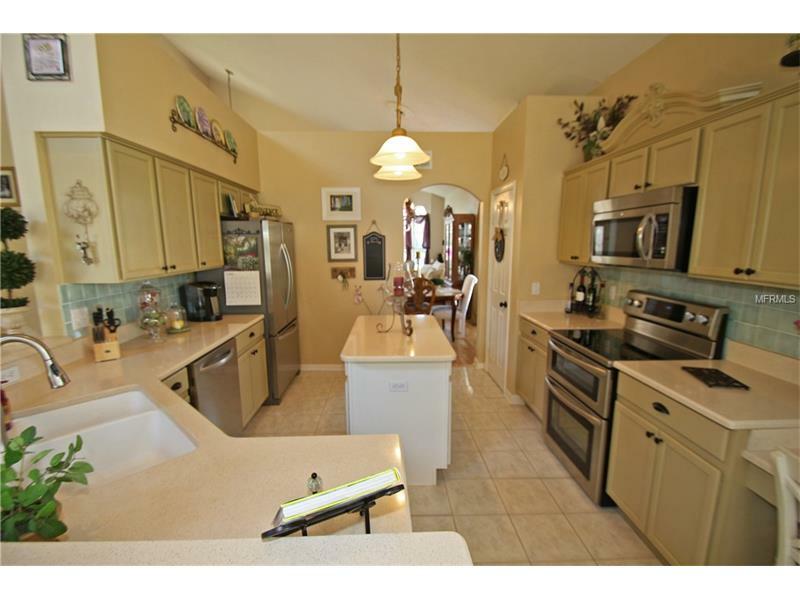


Sold
Listing Courtesy of:  STELLAR / Coldwell Banker Realty / Susan Burton
STELLAR / Coldwell Banker Realty / Susan Burton
 STELLAR / Coldwell Banker Realty / Susan Burton
STELLAR / Coldwell Banker Realty / Susan Burton 6068 Jessica Drive Apopka, FL 32703
Sold on 09/30/2016
$358,000 (USD)
MLS #:
O5436054
O5436054
Taxes
$2,982(2015)
$2,982(2015)
Lot Size
0.26 acres
0.26 acres
Type
Single-Family Home
Single-Family Home
Year Built
1995
1995
Style
Traditional
Traditional
County
Seminole Co.
Seminole Co.
Community
Bear Lake Woods
Bear Lake Woods
Listed By
Susan Burton, Coldwell Banker Realty
Bought with
Sonia Dublis, Dapore Realty Inc
Sonia Dublis, Dapore Realty Inc
Source
STELLAR
Last checked Feb 18 2026 at 6:50 AM GMT+0000
STELLAR
Last checked Feb 18 2026 at 6:50 AM GMT+0000
Bathroom Details
- Full Bathrooms: 2
- Half Bathroom: 1
Interior Features
- Formal Dining Room Separate
- Eating Space In Kitchen
- Inside Utility
- Split Bedroom
- Foyer
- Stone Counters
- Kitchen/Family Room Combo
- Formal Living Room Separate
- Family Room
- Master Bedroom Downstairs
- Built In Features
- Walk-In Closet(s)
- Window Treatments
- Appliances: Dishwasher
- Appliances: Electric Water Heater
- Appliances: Refrigerator
- Ceiling Fans(s)
- Open Floorplan
- Appliances: Disposal
- Appliances: Range Hood
- Appliances: Microwave
- Appliances: Range
- Cathedral Ceiling(s)
- High Ceiling(s)
- Vaulted Ceiling(s)
- Appliances: Oven
Subdivision
- Bear Lake Woods
Lot Information
- Cul-De-Sac
Property Features
- Fireplace: Family Room
- Fireplace: Wood Burning
- Foundation: Slab
Heating and Cooling
- Central
- Electric
- Central Air
Pool Information
- Screen Enclosure
- In Ground
- Gunite
Homeowners Association Information
- Dues: $95
Flooring
- Ceramic Tile
Exterior Features
- Block
- Roof: Shingle
Utility Information
- Utilities: Public
- Sewer: Septic Tank
- Fuel: Electric, Central
Parking
- Garage Door Opener
Listing Price History
Date
Event
Price
% Change
$ (+/-)
Jun 13, 2016
Price Changed
$375,000
-4%
-$14,900
Apr 25, 2016
Listed
$389,900
-
-
Disclaimer: Listings Courtesy of “My Florida Regional MLS DBA Stellar MLS © 2026. IDX information is provided exclusively for consumers personal, non-commercial use and may not be used for any other purpose other than to identify properties consumers may be interested in purchasing. All information provided is deemed reliable but is not guaranteed and should be independently verified. Last Updated: 2/17/26 22:50





Description